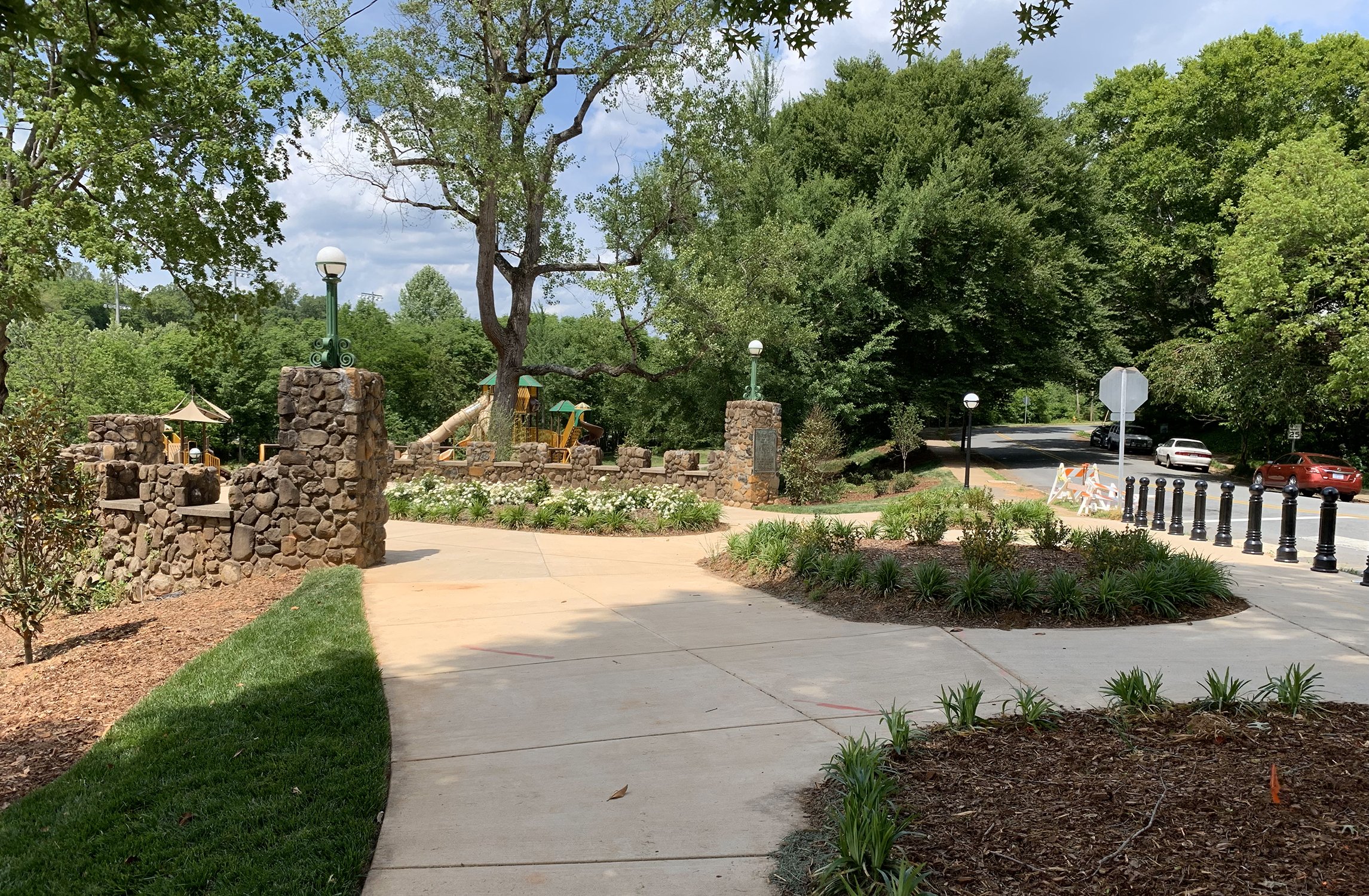Hanes Park
PROJECT TYPE:
34.82 acres in the heart of Winston-Salem, Hanes Park is one of the most utilized parks in the City by diverse user groups. A portion of the Park being in the flood zone and within historic overlay district, required intense flood study and design that complimented the history of the park. New renovations included: main entrance renovations, tennis court viewing area renovations, addition of site furnishings, connectors, staircases, new ball field with dugouts & storage building, new overlook area, renovation of existing parking lot, playground area, new pedestrian light fixtures, addition of landscaping and accessories.
SERVICES:
Boundary & Topographic Survey (34.82 Acres), Site Investigation/Analysis, Concept Planning, Public Input Meetings/Multiple Stakeholder Meetings, Master Plan, Cost Estimates, Design Development, Historic Review Committee Submittal, Site Construction Documents and Detailing (Includes Site, Grading, Erosion Control, Utility, Landscape and Detail Sheets), Project Permitting/Regulatory Approvals (Historic District Council), Bidding, Construction Administration
LOCATION:
Winston-Salem, North Carolina







